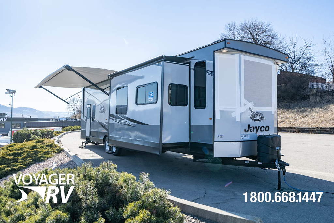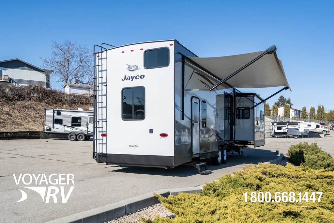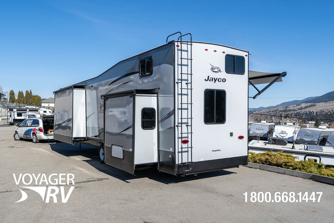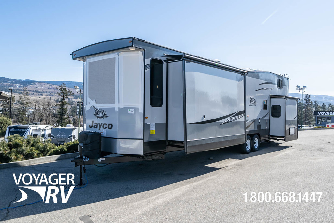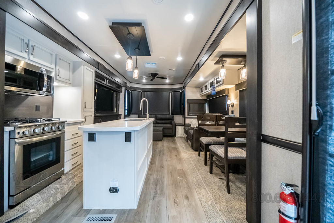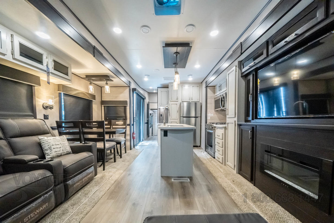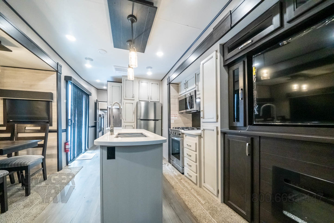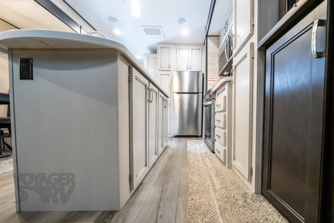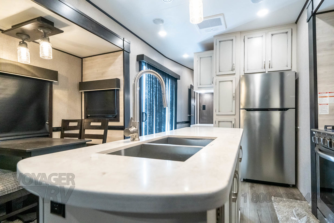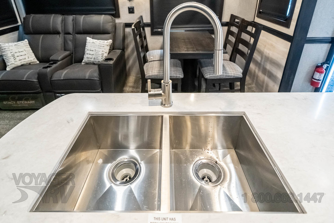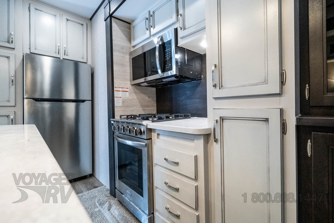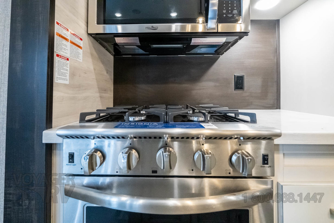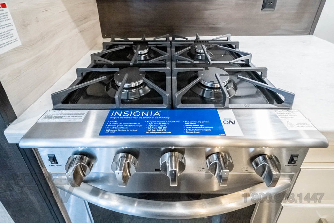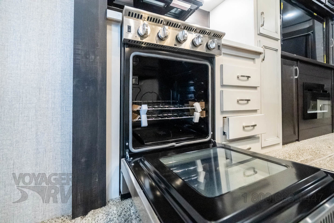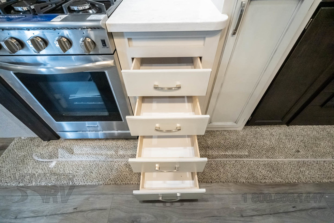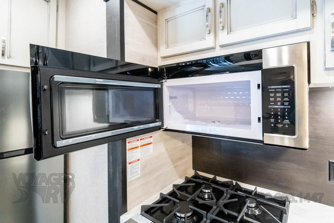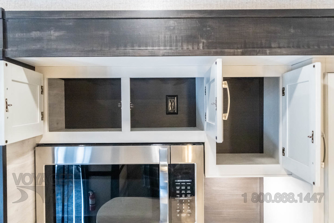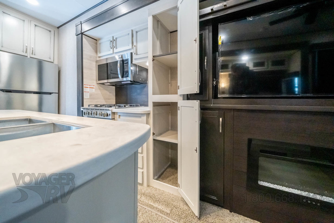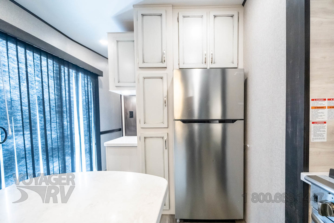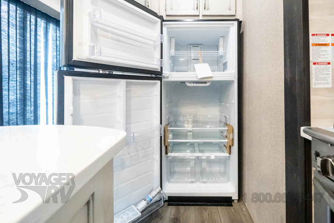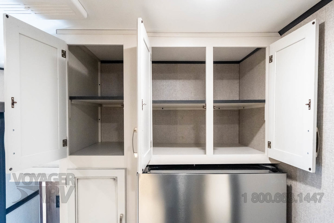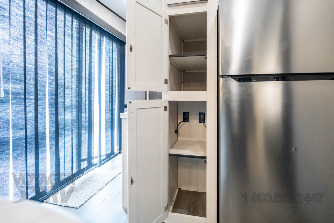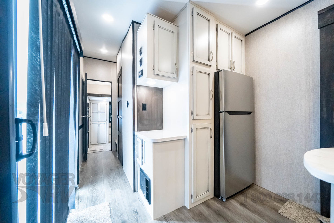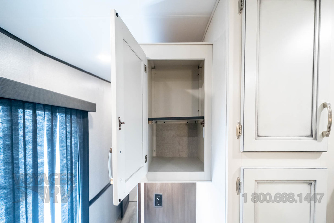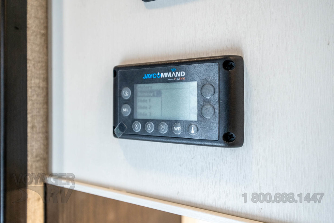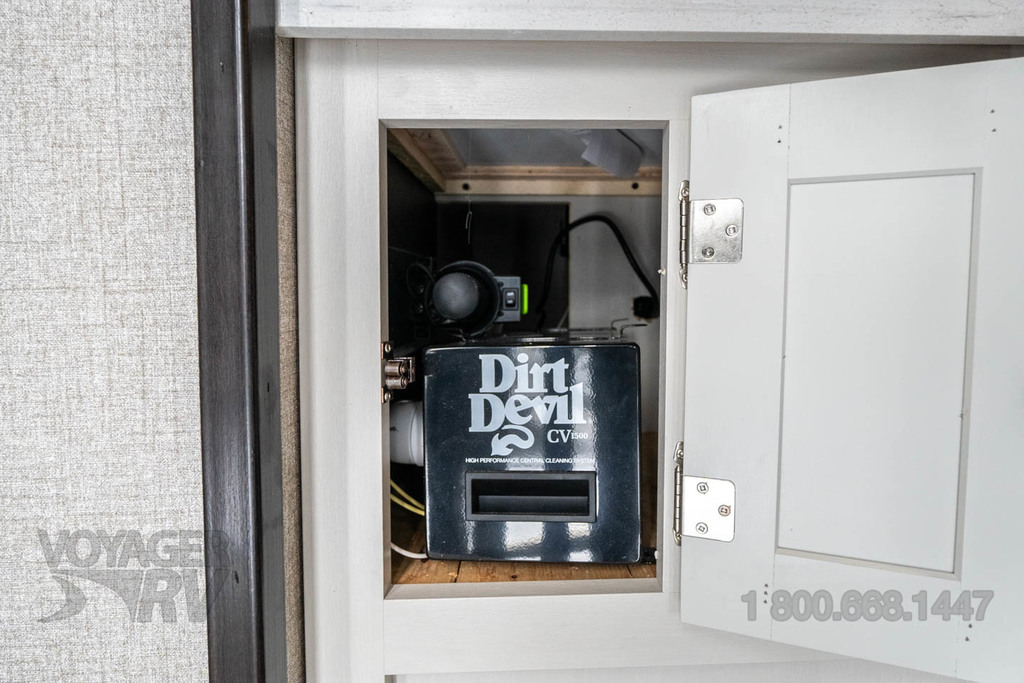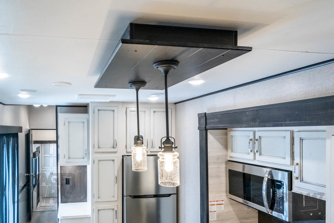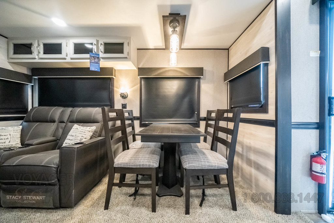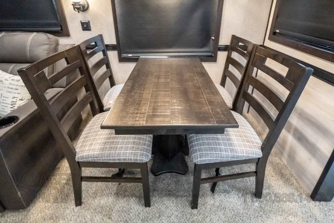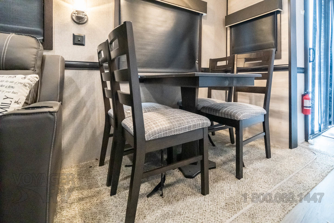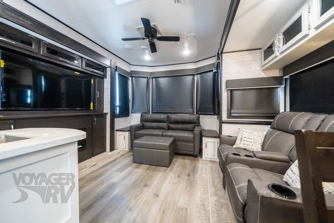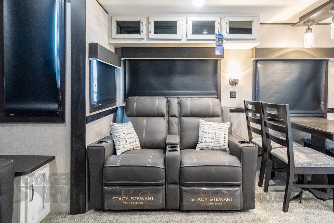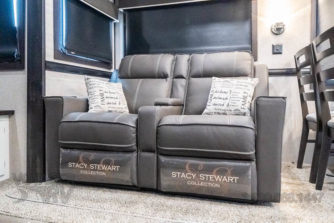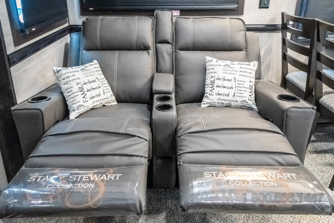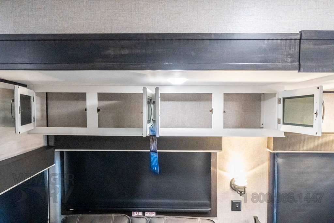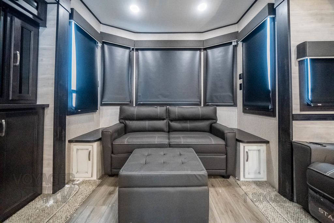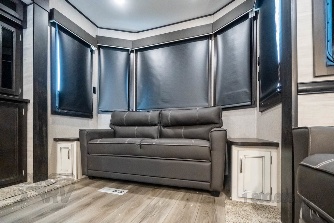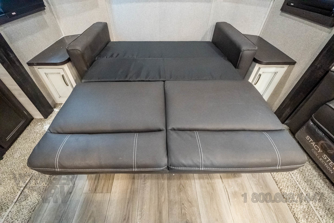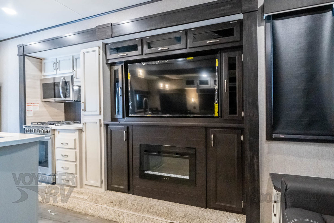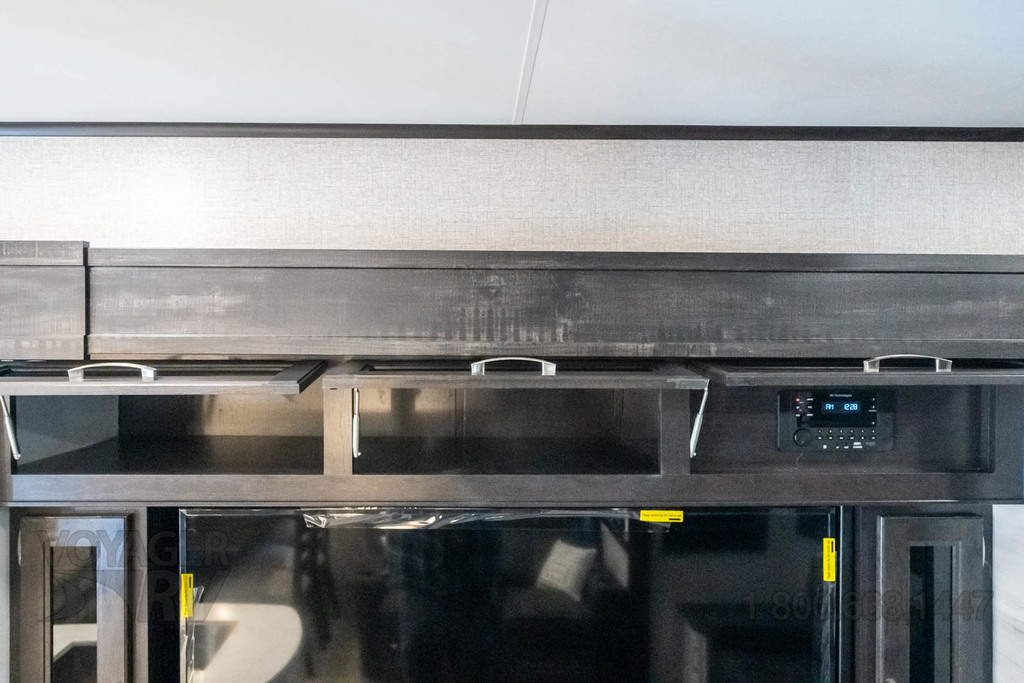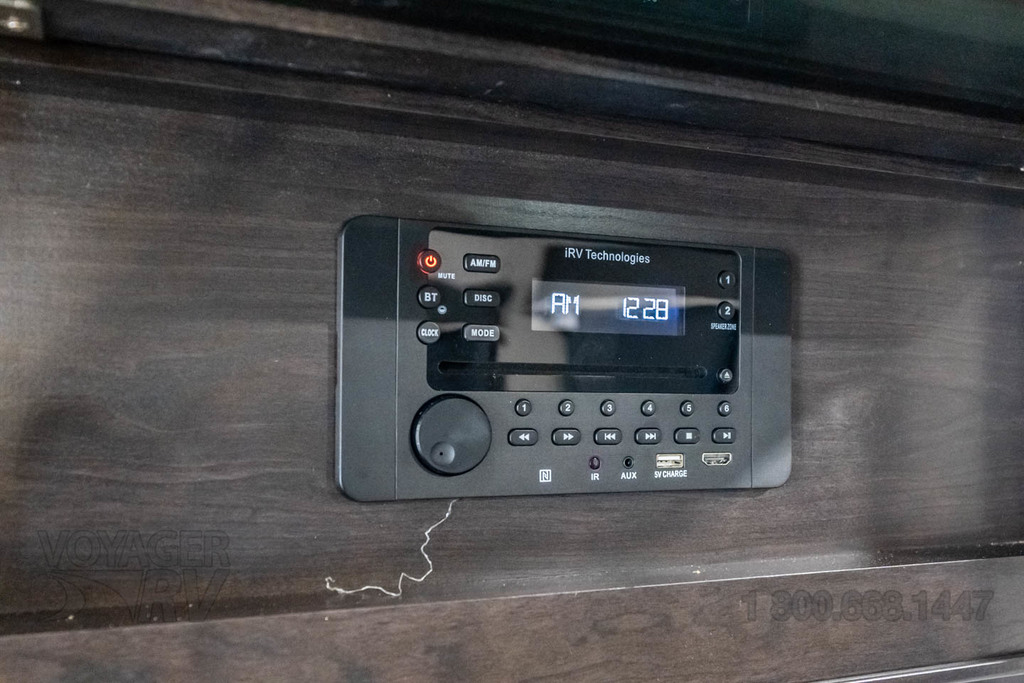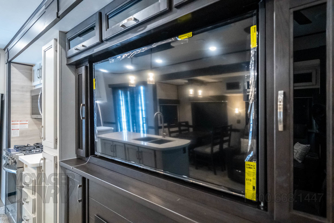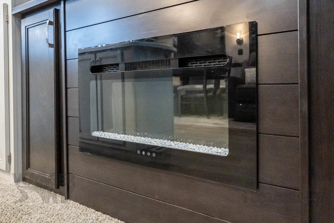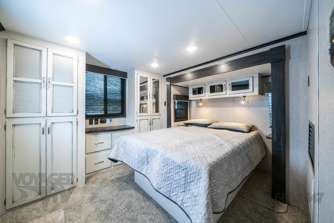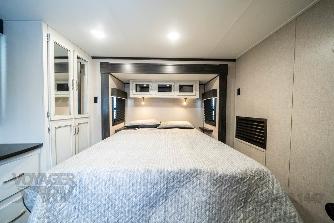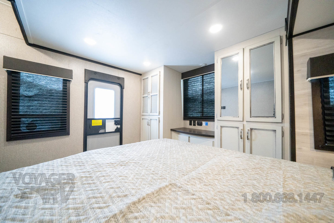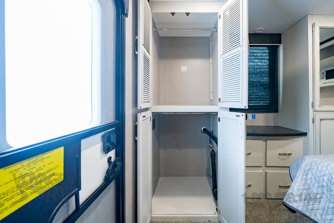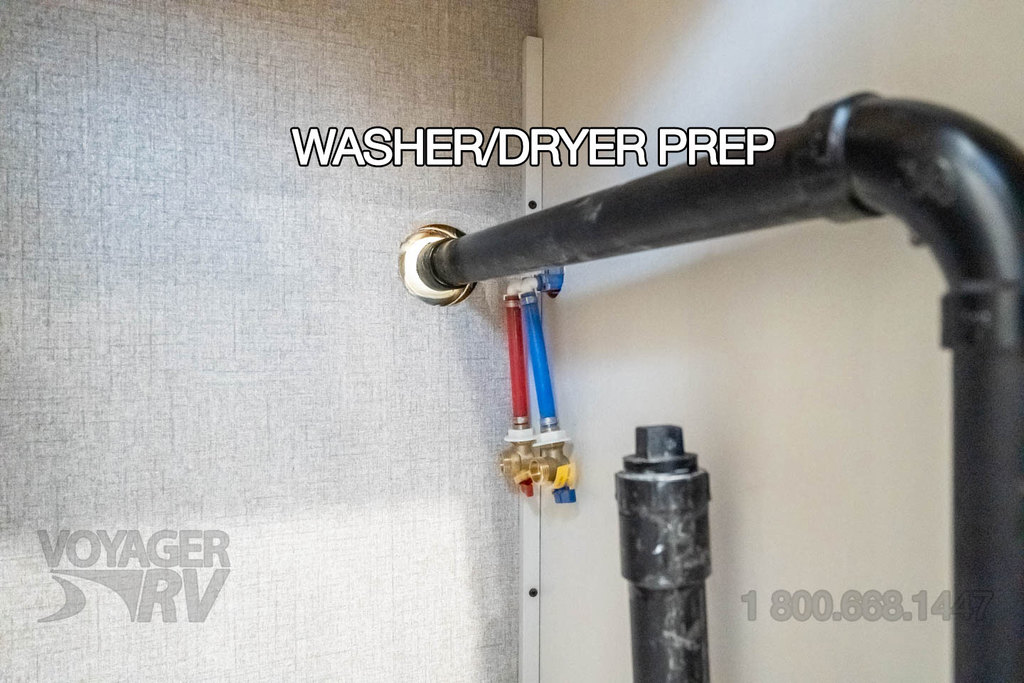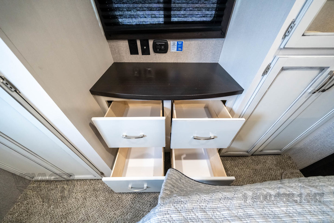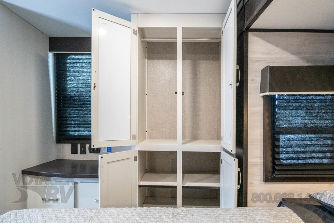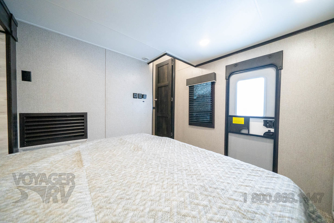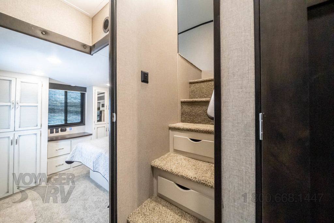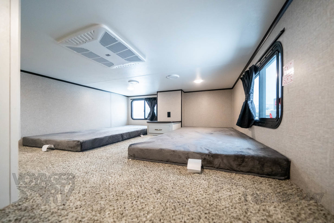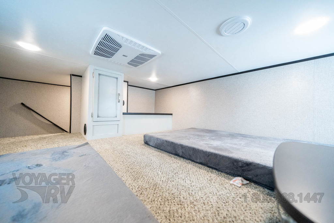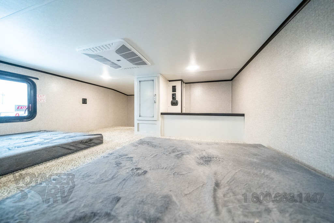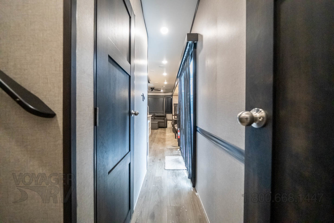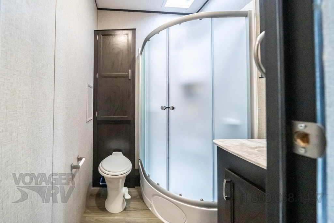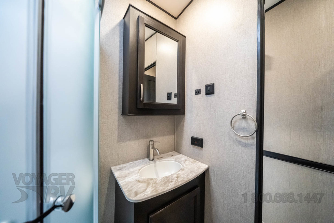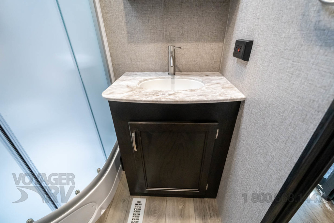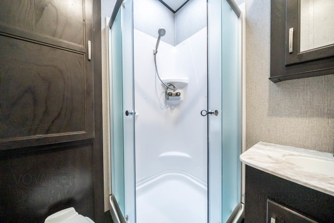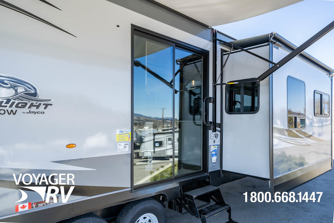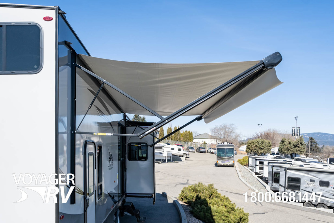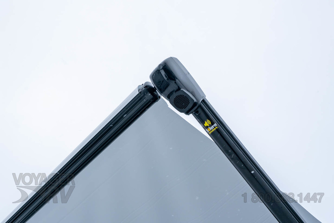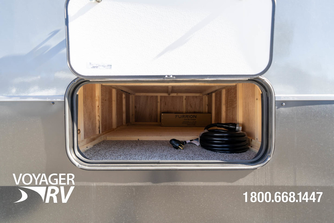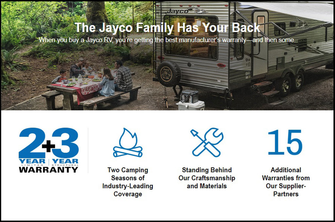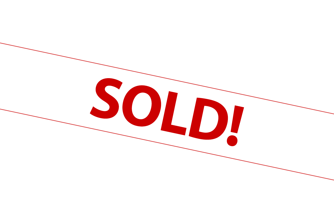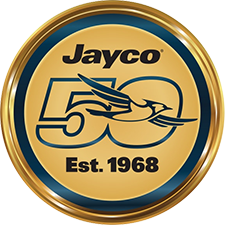- Canadian Standards
- Customer Value Package
- Jay Command Control System
- 2nd A/C in Loft Bedroom
- Second Furnace
- Fiberglass Sidewall
- Dual Pane Tinted Safety Glass Windows
- Thermal Package w/ Foil
- Slideout Awning
- Roof Ladder
- Theatre Seating Sofa
- Solid Surface Kitchen Countertops
- 15,000-BTU central Air Conditioning
- 30 lb. propane bottles with cover (2)
- Bath skylight
- Premium sound system with CD/DVD player, MP3 input and Bluetooth and HDMI connectivity
- Manual stabilizer jacks
- 30-inch microwave
- Power vent in bathroom
- Quilted bedspread with pillows and shams
- Sink covers (2)
- Tub surround
- Water heater bypass
- Power awning with LED light and speakers
- 96 in. interior height
- 82 in. slideout room interior height
- 84 in. tall interior doorways
- Raised panel cabinet doors with mortise and tenon corners
- Ball-bearing drawer guides, 75 lb. capacity, full extension
- 18 cu. ft., residential-style, 120V refrigerator
- 20 in. freestanding 4 burner gas range with oven
- Large 50/50, deep bowl acrylic kitchen sink with residential pullout sprayer
- Quick recovery 10 gal. gas/electric DSI water heater
- Auto ignition furnace
- Hardwood look vinyl flooring
- Residential Shaw carpet with padding
- Roller shades in living room
- Pleated shades in bedroom
- Residential-style window treatments with wood trim
- Hide-a-bed with tri-fold mattress and accent LED lighting
- Electric fireplace with thermostat controls
- Cable/satellite prep
- Hidden switch command/charging center
- Dual USB/12V charging port in bedroom
- Porcelain toilet with foot flush
- Serta mattress
- Residential height master bed
- Plywood bed and dinette bases with 300 lb. rated bunks
- Central vacuum with push button retract for easy hose storage
- Electrical outlets in master bedroom on each side of the bed
- 6 panel style bathroom and master bedroom doors
- Interior LED lighting
- Living room throw pillows
- Upgraded reading lights in master bedroom
- Decorative dinette ceiling light
- Smoked glass insert on select cabinets
- Crown molding on kitchen overhead cabinets
- Backup/security camera prep
- Living room crown molding
- Kitchen power vent with wall control
- Dexter Axles with Nev-R-Adjust brakes and E-Z Lube hubs
- 102 in. wide body construction
- Magnum Truss Roof System with plywood decking and seamless DiFlex II material
- 5/8 in. tongue-and-groove plywood floor decking
- 12 in., I-class cambered structural steel I-beams
- 2 sided reflective foil in flush floor slideout room floors
- Electric powered slideout rooms with enclosed gear system
- Radial tires with galvanized steel, impact-resistant wheel wells
- 60 in., residential-style sliding patio door with Low-E thermal pane glass
- Exterior marine-grade speakers (2)
- Atrium style front wall with integrated lights
- Utility lighting system
- Detachable hitch
- Outside shower
- Black tank flush sprayer
- Solar prep
- LED exterior lighting
- New Battery
- Full Propane
- No Dealer Fees!
- 10% off all Parts and Accessories for the LIFETIME of your Voyager RV Ownership
- 10-Day No Hassle Exchange Privilege (conditions apply & n/a if purchase includes a trade-in)
- 20% off all Service Maintenance & Repair work for the LIFETIME of your Voyager RV Ownership
- All RVs will be in "Ready To Camp" Condition - Full Pre-Delivery Inspections
- Brand New 12V Deep Cycle RV Battery Installed (New & Used Towables)
- Complete Detailing of the RV Interior and Exterior at our 5-Bay Detailing Centre
- Exclusive 3-for-1 Stay at Holiday Park 5-Star RV Resort
- Free Yearly Roof Inspections (Let us help protect your investment year after year)
- Full Propane System Inspection & BC Safety Certification Decal - FREE
- Full Propane Tanks
- In Person Orientation guiding you through your newly purchased RV
- No Surprises, NO Added Fees! (Fees of up to $700 at other dealers)
- One Free Mobile Service Call Fee (Within first 365 Days $150 Max)
- RV CARE Customer Care Promises Card (Service Support & Discounts at over 200 Dealerships in N. America!)
Values are an approximation according to the manufacturer's brochure - certain installed options may change these specifications.
| General Specs |
|
| New/Used |
New |
| Approx. Dry Weight as built |
12873lbs. |
| Approx. Hitch Weight |
1660lbs. |
| Length |
40' 10" |
| Height |
12' 8" |
| Capacities |
|
| Fresh Water |
36gal. |
| Black Water |
39gal. |
| Grey Water |
71gal. |
| Interior Specs |
|
| Number of Slides |
3 |
| Dual Pane Windows |
Dual Pane |
| Sleeps |
6 |
| Interior Color |
Carbon Interior |
| Bed Layout |
Walk Around |
| Bed Description |
Island Queen |
| Bunk Type |
N/A |
| Dinette Type |
Free Standing |
| Outside Kitchen? |
No |
| Washer/Dryer Prep? |
Yes |
| Cargo Length |
N/A |
| Engine/Chassis |
|
| Engine |
N/A |
| Chassis Make |
N/A |
| Fuel Type |
N/A |
| Odometer |
N/A |
Brochures and PDFs
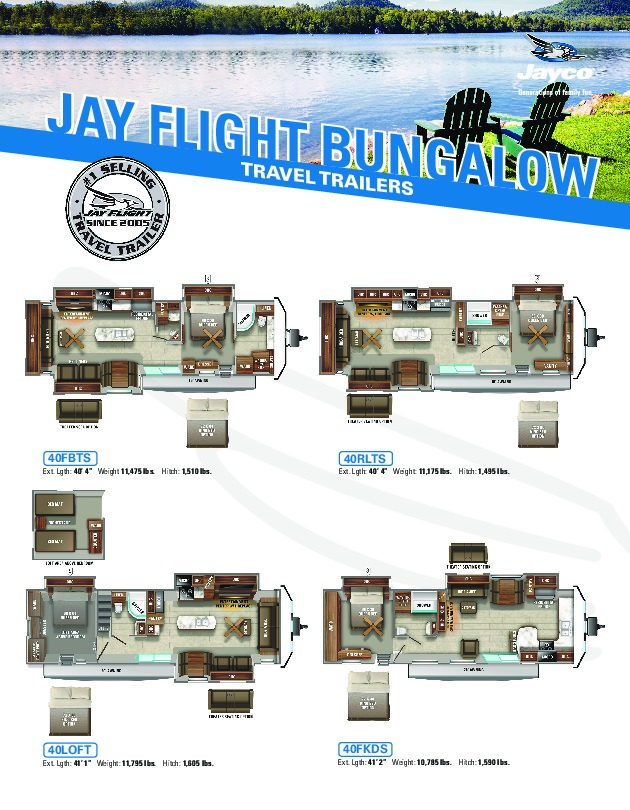
Videos for this unit.
Please Note: Interior and Exterior colors, and/or features & options may differ slightly from our in-stock models.
